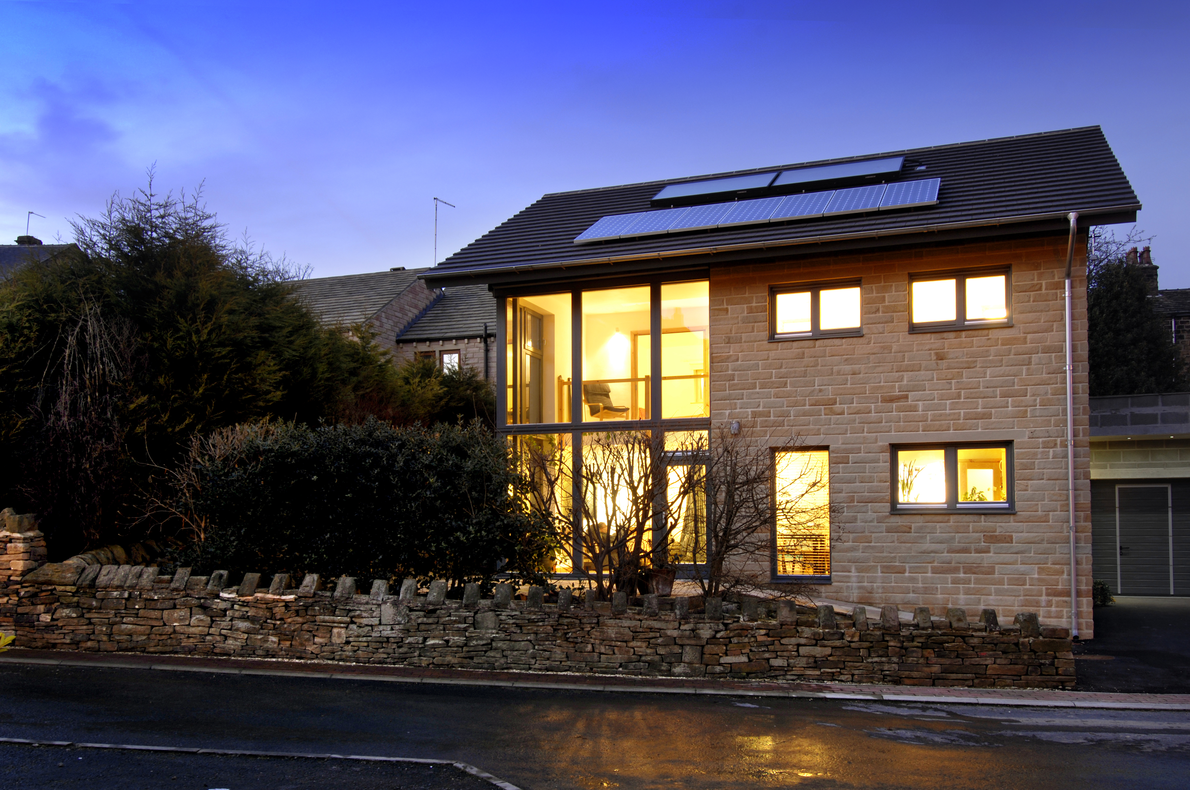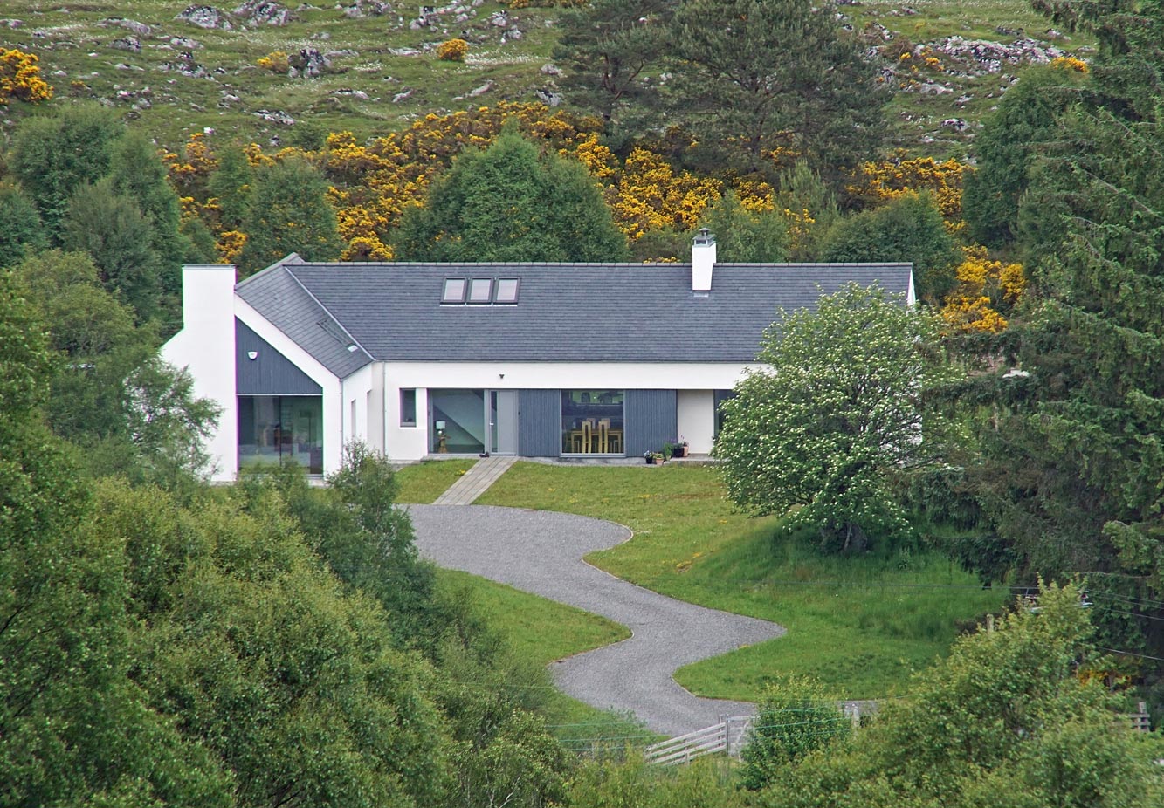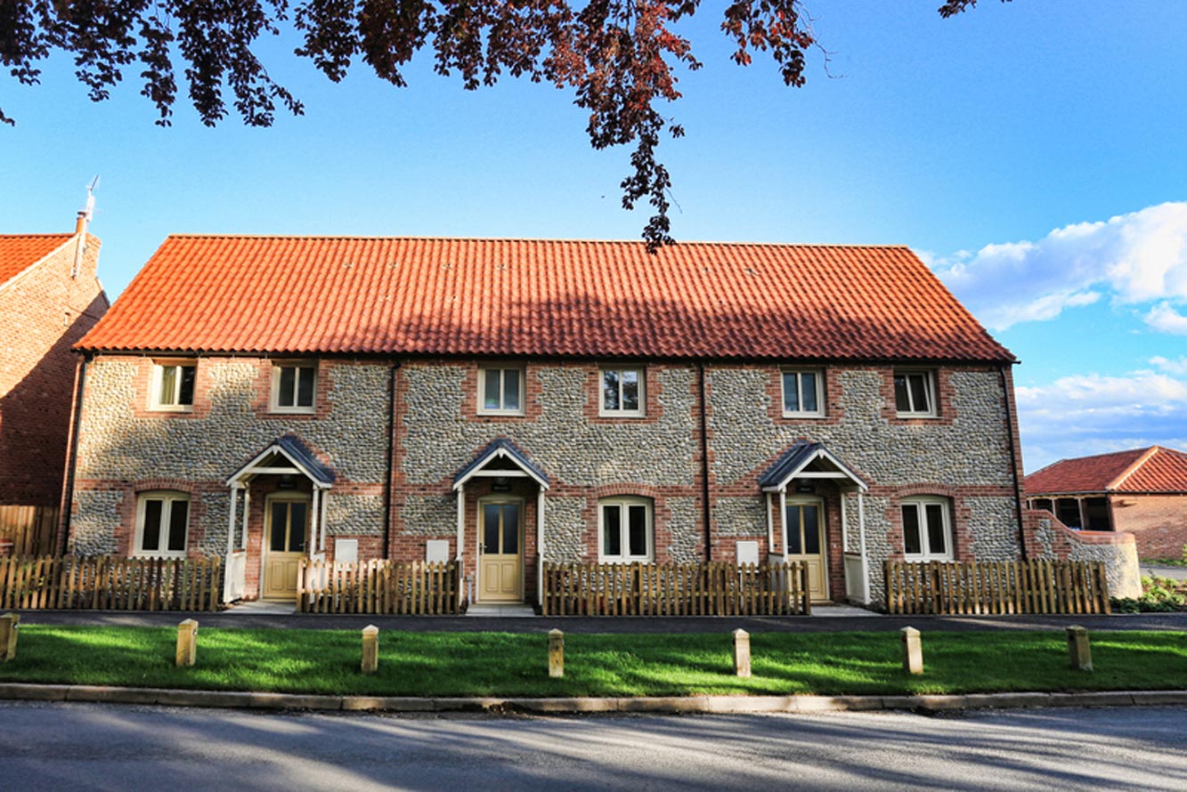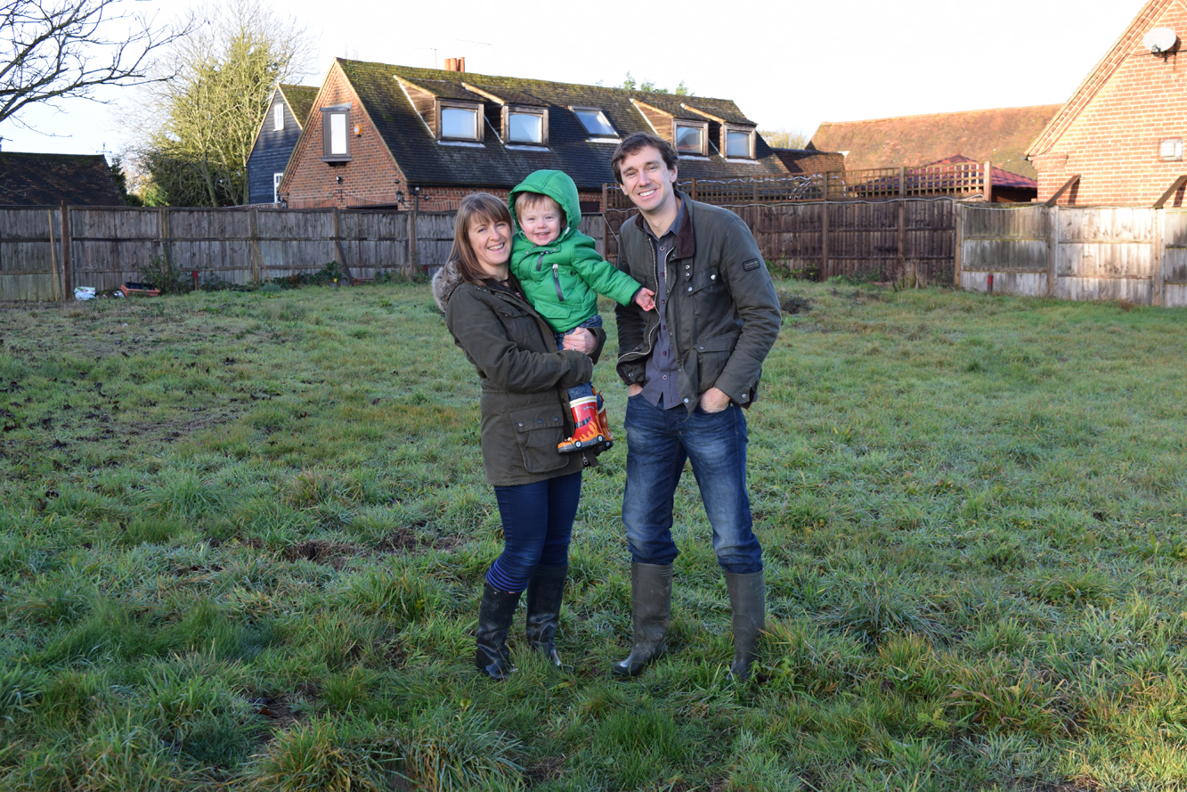As with many things in life the answer was not straightforward. The picture is complex, and I’d be lying if I said I had my head around it all today. If you genuinely want to tread lightly on the planet then sleeping in a cardboard box is probably your best bet! As that doesn’t appeal to many of us, it then becomes a damage limitation exercise. Houses are without doubt resource intensive.
At the heart of any decisions you make is the scale of your build. Keep it down where possible. The larger you go, the more construction materials you need, the greater the maintenance and the more items you need to fill your home at the end.
Being close to amenities, somewhere that will get you walking (or cycling) rather than jumping in your car every time you leave the house, is a huge benefit.

Denby Dale – Green Building Store
The materials that you use to construct your home all have an associated embodied energy and so this is another key step in your self build. Life cycle is something few people consider. What’s going to happen to the house at the end of its life? Can the components be used again or will they just be tipped into landfill?
And then there’s the actual energy you’re going to use to run the building. This is where I want to focus for the rest of this article. The reason is because I feel confident about this part. There will be many hard decisions during your project, but targeting Passive house standard for a new build home is a no-brainer.
The key concepts behind the Passivhaus standard are simple.
Last year my production company Regen Media worked on a video for the Passivhaus Trust to explain how it works and to highlight the associated benefits.
‘Passivhaus Goes Personal’ is a campaign aimed at self-builders so it is the perfect starting point if you want to go into detail.
Through my video work at Regen Media and running House Planning Help I have been lucky enough to visit a number of the best-known Passive house standard buildings in the UK. That’s why I wanted to share the main reasons for putting Passivhaus standard on my brief.
5 GREAT REASONS TO BUILD TO PASSIVHAUS STANDARD
1. Comfort
What this is and its value is hard to explain. I would say this is the number one reason why you might choose to build to the standard.
We are just used to living in draughty buildings. However if you visit enough Passivhauses or if you live in one for any length of time, you’ll get to grips with it. It’s subtle. Light and airy. No cold surfaces. No cold internal glazing. An even temperature throughout. It’s not stuffy.
The Passivhaus Open Days each November – when Passivhaus homeowners allow people to have a look around their homes – provide a great opportunity to experience it first hand. Don’t take my word for it.

Tigh Na Croit – HLM Architects
2. Low running costs
Nobody likes bills. In typical British homes, heating will normally account for a high percentage of the running costs. And the reason for this is that most of the heat you put in is wasted, seeping out through gaps and cracks in the construction.
By creating an airtight building envelope (addressing the other Passivhaus criteria as well) and controlling the ventilation we only need a fraction of the energy to heat our homes, typically 90% less.
There is no getting away from the fact that we have a finite amount of fossil fuels on this planet. Energy is still cheap but it is unlikely to stay that way.
3. Air quality
It’s not just China that suffers from air pollution. If you live in or close to a city, then you are likely to be affected. So why wouldn’t you want to be breathing fresh air whenever possible? As we typically spend 90% of our days indoors then this is the perfect opportunity to control our indoor environment and make it as healthy as possible.
As a Passivhaus is going to require a mechanical ventilation system anyway, a nice little bonus is that the incoming air can be filtered.
4. Energy efficiency
Some people don’t care about this so much but I cringe every time I think of wasted energy. Future generations will pay the price for our greed and laziness. Investing in tomorrow should be instinctive.
If your home can be as efficient as you can make it then let’s do it.
5. Quality assurance
One of the biggest challenges the construction industry faces is what’s designed on paper is not what gets built. It is known as the performance gap. This is why Passivhaus is sometimes called the ‘as built’ standard. It is rigorous. Energy modelling is part of the process. Documentation is required. A stringent airtightness target must be met. And so on. In my experience there is great value in Passivhaus certification.

Burnham Overy Staithe – Parsons + Whittley
TOP TIPS FOR ACHIEVING PASSIVE HOUSE STANDARD
A couple of things immediately come to mind here. First of all, I’ve mentioned them already but the Passivhaus Trust’s website is a gem – whether it’s detailed guides or helping you find the right professionals it’s a great place to start.
Make sure someone on your team has done this before. If you have a complete novice team then you will probably end up being their learning curve. With an experienced Passivhaus architect on board, for example, this will take out a lot of the risk. Even if your contractor hasn’t built a certified Passivhaus before, so long as they ‘buy in’ and are enthusiastic about hitting the target they should be fine.
Don’t let people who have never done it before dissuade you from building a Passivhaus. I have met a lot of people who have been ‘advised’ that it’s not worth going the whole way. It’s the equivalent of getting business advice from a pub regular. So don’t give up before you’ve started. Your blank slate is something special.

REAL-LIFE PASSIVE HOUSE EXAMPLES
Dundon Passive house
Yes it helps when you have a special location, but when your self-builders are an architect and interior designer husband-and-wife team then that is really an unfair advantage. There are few houses that I’ve been to where it feels so together. The interior complements the exterior perfectly. And so much of it was made with their own fair hands. A cracking family home.
Lansdowne Drive
There was a time when a zinc clad box would have scared me off. As I’ve learned about architecture I have also grown to enjoy buildings like this. With a floor area of under 100m2 this tiny house is beautiful in many ways. It is an ode to simplicity. The building’s materials are easily read, the spaces are generous and from a technical perspective this building achieves Passivhaus standard with no south facing glazing whatsoever. Despite being in central London there’s an amazing sense of privacy about it.
Lime Tree Passive house
The more builds you experience the more you understand the importance of constraints. This plot is dominated by a lime tree with a Tree Preservation Order on it. The response was therefore for the home to arch around it. This could be described as a ‘retirement bungalow’ but it goes way beyond what the words conjure in our minds. The house also feels wonderfully private, despite having developments on each side.
Another special part of this home’s story is that the owners downsized from a period dwelling (which they now look back onto) into this contemporary home.
I hope you’ve found this article interesting and useful. If you have any questions, please let me know. And if you want to follow my own self-build journey, check out my website House Planning Help. If you want to learn more about Passivhaus standard visit the Passivhaus Trust‘s website – The UK Passive House Organisation.
Last month Allan featured as a guest on the House Planning Help podcast, where he discussed the costs of hiring an architect. You can listen to it here or download here. We would like to thank Ben Adam-Smith for his expert contribution to ACA’s blog. If you are interested in building an energy efficient home, visit House Planning Help for more expert advice.
Ben Adam-Smith
 Ben Adam-Smith is a film-maker, communicator and eco-building enthusiast. After 15 years working in TV and radio, Ben changed channels to set up Regen Media – a business that uses cutting-edge new media tools to help green-minded construction firms build better communications. Ben also runs the website and podcast, House Planning Help, which is dedicated to inspiring a new breed of self-builders to build energy efficient homes. He loves cooking and hates plastic topiary.
Ben Adam-Smith is a film-maker, communicator and eco-building enthusiast. After 15 years working in TV and radio, Ben changed channels to set up Regen Media – a business that uses cutting-edge new media tools to help green-minded construction firms build better communications. Ben also runs the website and podcast, House Planning Help, which is dedicated to inspiring a new breed of self-builders to build energy efficient homes. He loves cooking and hates plastic topiary.




