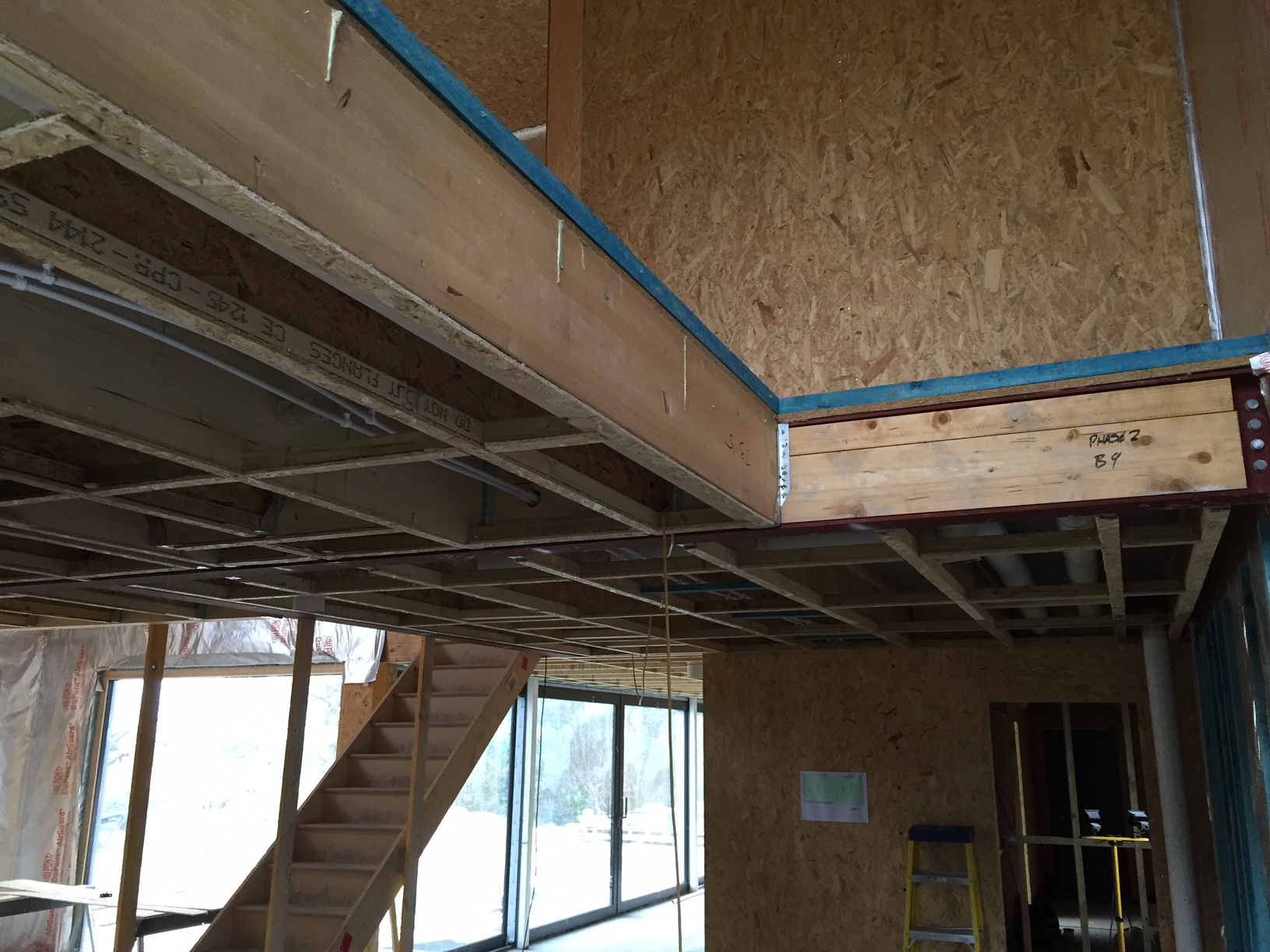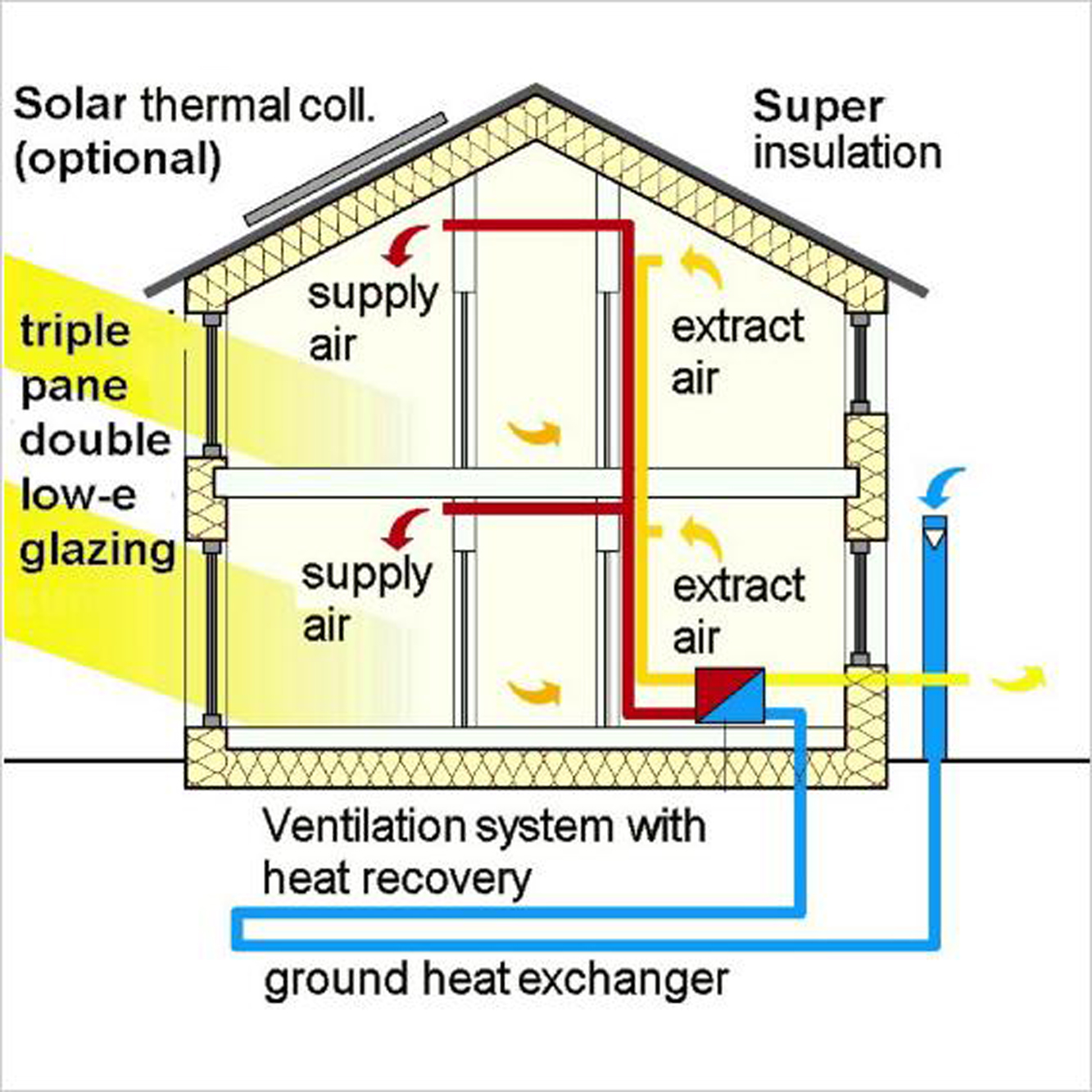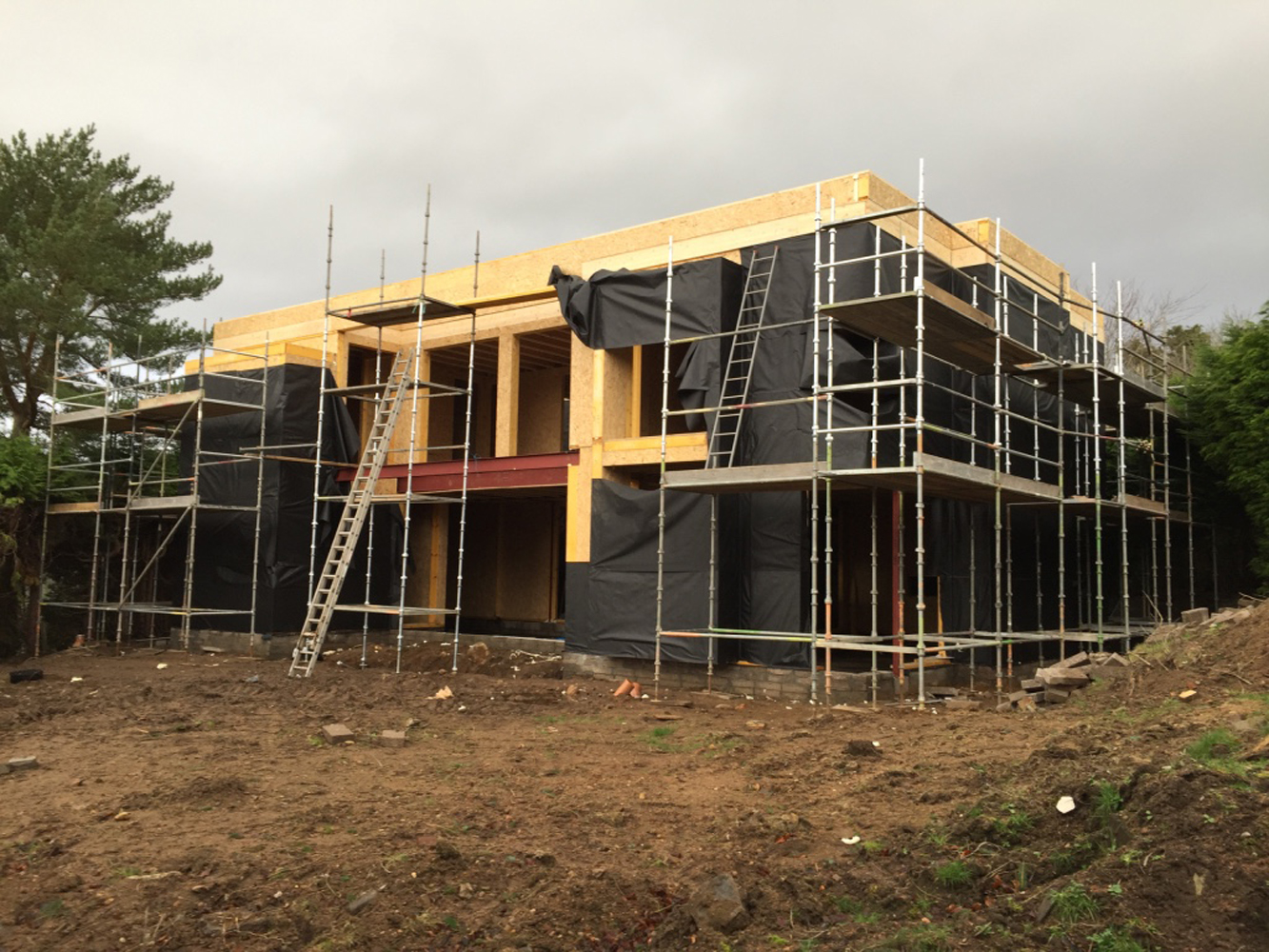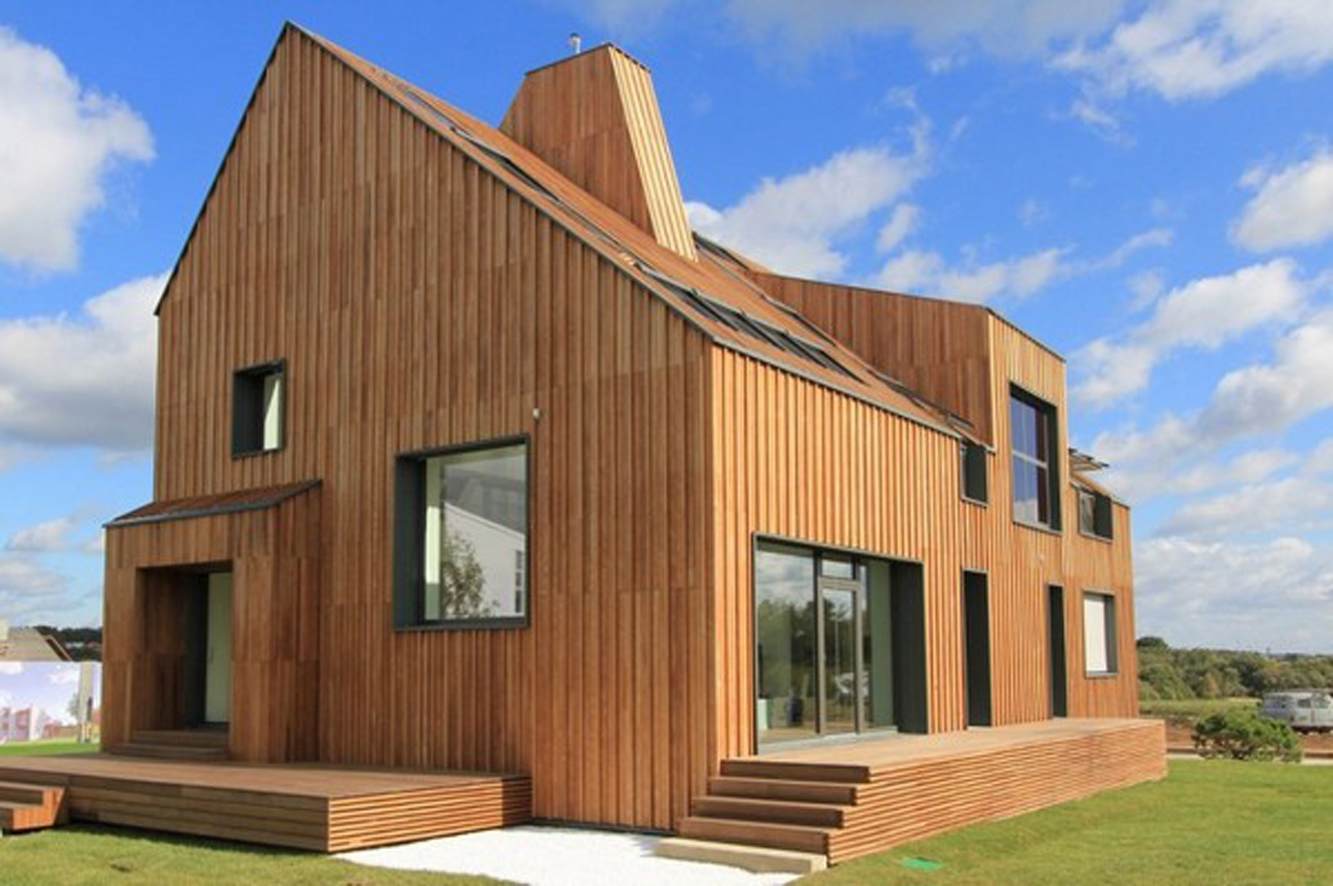This is the second of three articles in our series ‘Beginners Guide to Building a Low-Energy Home’. The series takes you through the main stages in developing an energy efficient house. The first part introduced the idea of a low-energy home, and described the concept of a Zero-carbon house. The second part will explain the principles of building a Passivhaus. In the third and final part we will introduce the Fabric First approach and describe the key stages – that will help you build a highly insulated home, without spending money for expensive ‘eco-bling’ that you may not need!
PASSIVHAUS
One of the most popular low-energy homes is a Passive house. A Passivhaus (from German) is a building, for which thermal comfort can be achieved solely by post-heating or post-cooling of the fresh air mass, to achieve sufficient indoor air quality conditions – without the need for additional recirculation of air. It is obtained by the post-heating element in the mechanical ventilation heat recovery that adds heat into the building.

Passivhaus is a standard, that was developed in the early 1990’s in Germany and is the largest growing type of low-energy housing. To date there have been around 30.000 buildings built and certified as a Passivhaus. The benefits of this include excellent thermal performance and airtightness. Another important factor is the mechanical ventilation system that provides good quality air into the house. This air is changed a lot quicker and more often than in traditional houses
This solution was introduced by the German physicist Wolfgang Feist. In order to be certified, a final project needs to meet several crucial benchmarks. The first one is a certain level of airtightness. To determine this, the ‘blower door test’ is performed. The second requirement is the annual energy consumed by heating and cooling the building cannot exceed a certain amount. This energy cannot also be consumed by other things such as heating water or powering electronic devices.
During the construction process, special devices such as fog machines and infrared cameras are often used to ensure that the wall seams will not break down over time. Initially, passive houses were boxy and lacked style. However designers now feel more able to meet the standards of a Passivhaus while maintaining a stylish design.

Passivhaus is not a design style. It is a set of guidelines and principles. The first principle is a robust energy performance specification – it should all be built on the solar passive design process, so the house uses as much of the free energy as possible. There is also a set of standards that the house must meet in order to be certified. The house’s maximum heating and cooling demand has to be below 15KW.
During the design of a Passive house the number of users’ and their lifestyle needs to be taken into account in order to make sure that the house will work according to Passivhaus principles. The house cannot have a higher maximum energy demand than 120KW and needs to meet specific u-values requirements for the walls, roof, floor and openings. The u-value measures the effectiveness of the insulation.

Another crucial part is airtightness. The current UK building regulations for a standard house demands that all of the construction holes in the house (excluding openings), when added together are no larger than a A4 piece of paper. This includes the spaces between the timber, walls and roof. However for a Passivhaus they cannot be larger than a 50 pence coin. All the requirements above must be met in order to receive the Passivhaus certification. It is a good approach to try to meet some of the principles, not necessarily get the house certified.
As you can see, there are many benefits to a passive house such as high levels of insulation, passive solar gains, excellent airtightness, good air quality due to the MVHR system and up to 75% reduction in the yearly running costs of the home. Similarly, as with the Zero-carbon standard house, the cons of a Passive house are related to increased design fees from specialists and certification route and the construction costs are on average 15% higher than a traditional home.

“If you are concerned about the costs involved in the full Passive House approach then it is worth trying to meet most of the standards – but not actually getting it certified so you are getting the best of both worlds.“
- Allan Corfield
We can expect that the cost of energy will continue to rise, and people will become more concerned about ecology and global warming. Therefore, many self-builders may decide to build their houses to Passivhaus standards, as they can be built in a wide range of climates and are affordable.
In the next part of our guide we will propose the ultimate solution for a low-energy Self-Build and will describe the key stages on how to build a house with the optimal performance without spending money for unnecessary solutions.
Beginners’ guide to building a low-energy home series is based on a talk created and delivered by Allan Corfield for Homebuilding and Renovating Magazine, at the 2016 Shows. If you have any questions for Allan and the rest of the team, send your suggestions to us via email, or social media using #asktheselfbuildexpert.




